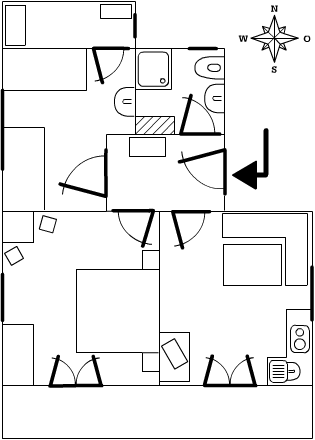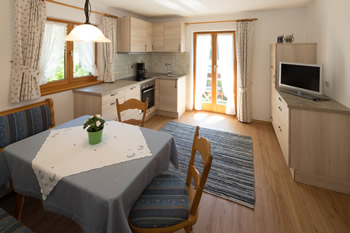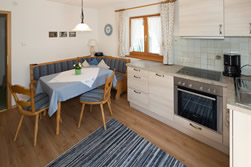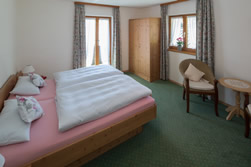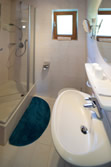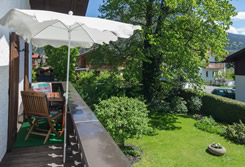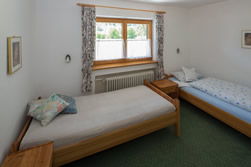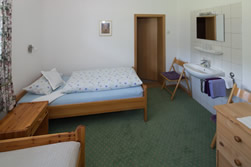Our Holiday Home on the Second Floor
In our holiday home number 2 on the second floor with approximately 50 m² living space you'll find
- an eat-in kitchen with east- and south windows, glass-ceramic cooktop panels with oven, dishwasher, coffee maker and several electrical devices like toaster, water- and egg boiler
- a sleeping room with double bed, wardrobe and south and west windows
- a sleeping room with two single beds, washing bowl, seperate room with wardrobe, a window with view to the west and a stereo radio with CD-Player
- a bathroom with toilet, washing bowl with enlarging mirror and a shower
- a south balcony which is accessable from the sleeping room and the eat-in kitchen
- a HD television set with satellite reception of ASTRA® Digital and an AM/FM radio receiver
floor plan
